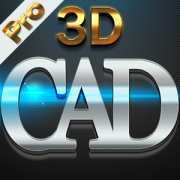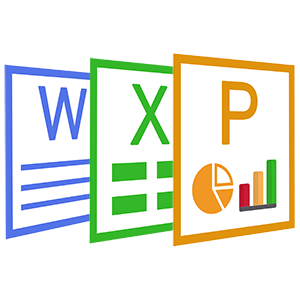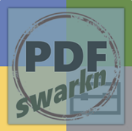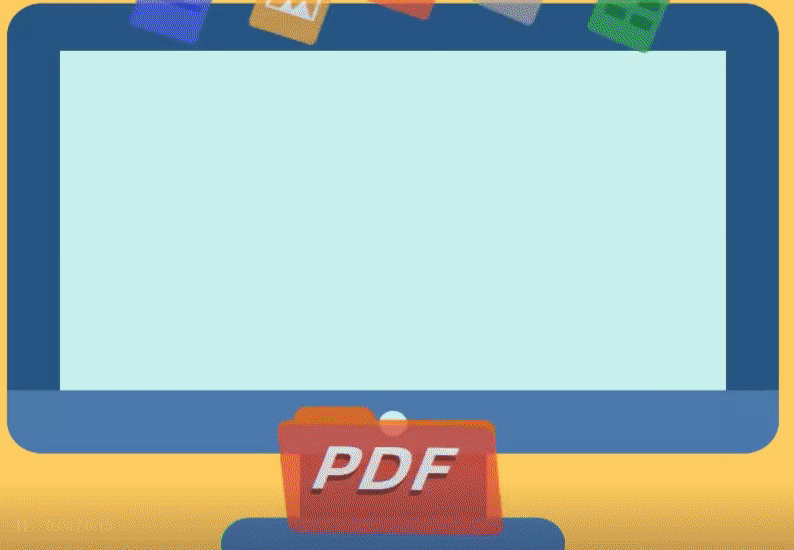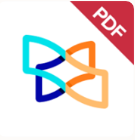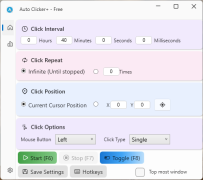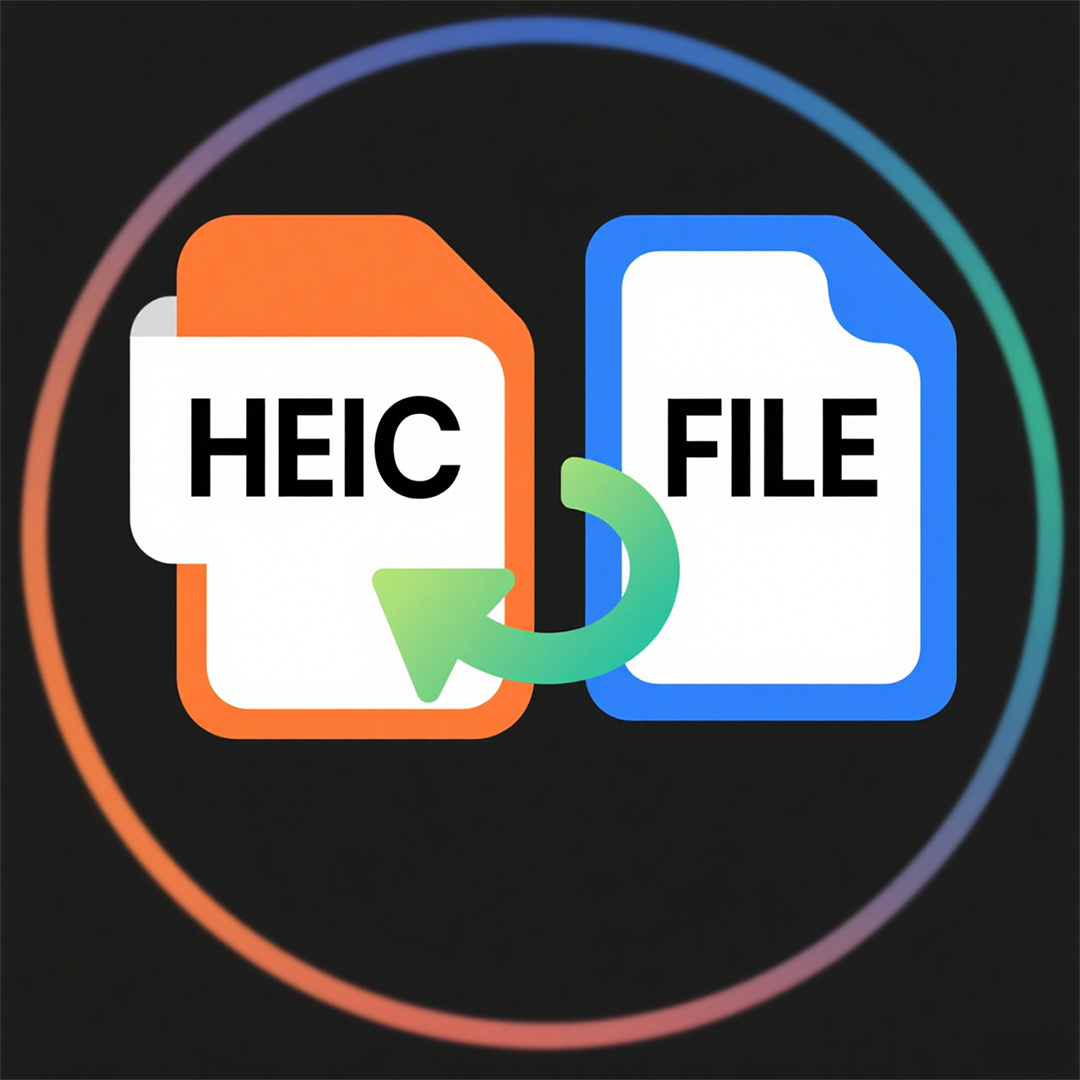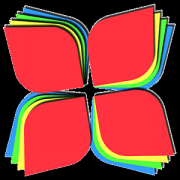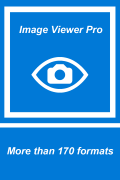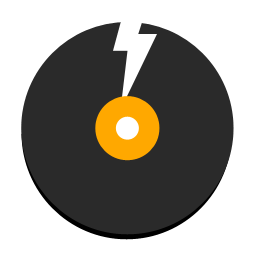3D-CAD-X - Use Manual(3)
 Software Hub
2022-02-25
0 reviews
Software Hub
2022-02-25
0 reviews
3. How to use the workbenches
Four workbenches are also designed to work in pairs, and one of them is fully included into the other: Arch contains all the Draft tools, and PartDesign all the Sketcher tools. However, for clarity, they are separated below.
1. part
The Part Workbench provides basic tools for working with solid parts: primitives, such as cubes and spheres, and simple geometric operations and boolean operations. Being the main anchor point with OpenCasCade, the Part workbench provides the foundation of 3D-CAD-X's geometry system, and almost all other workbenches produce Part-based geometry.
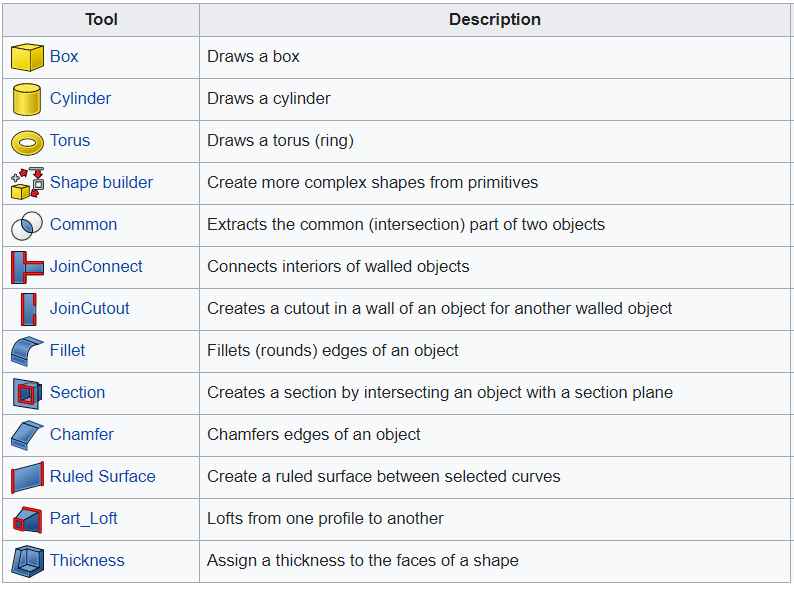
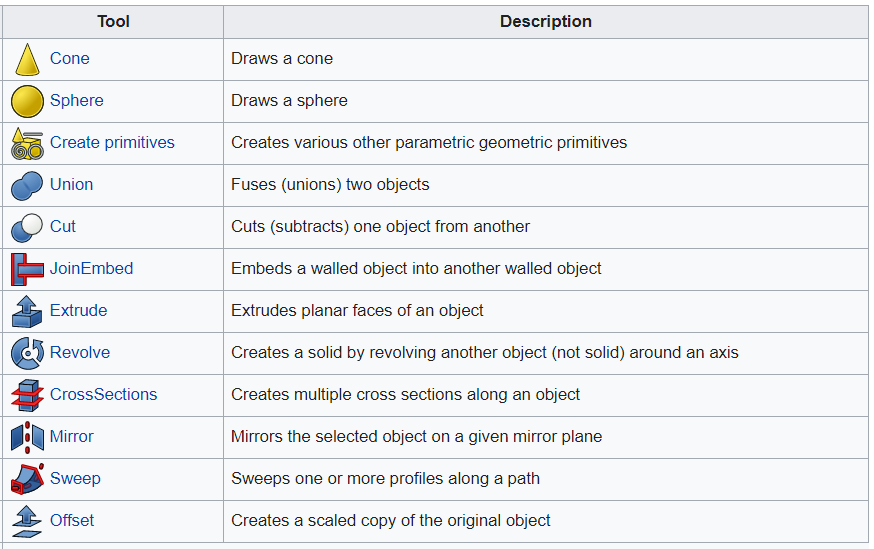
2. Draft
The Draft Workbench provides tools to do basic 2D CAD drafting tasks: lines, circles, etc... and a series of generic handy tools such as move, rotate or scale. It also provides several drawing aids, such as grid and snapping. It is principally meant to draw the guidelines for Arch objects, but also serves as 3D-CAD-X's "swiss knife".
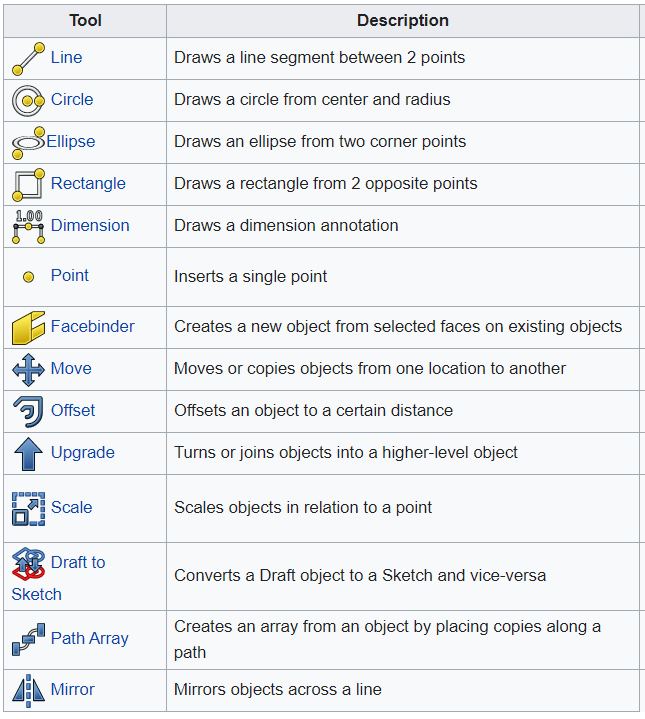
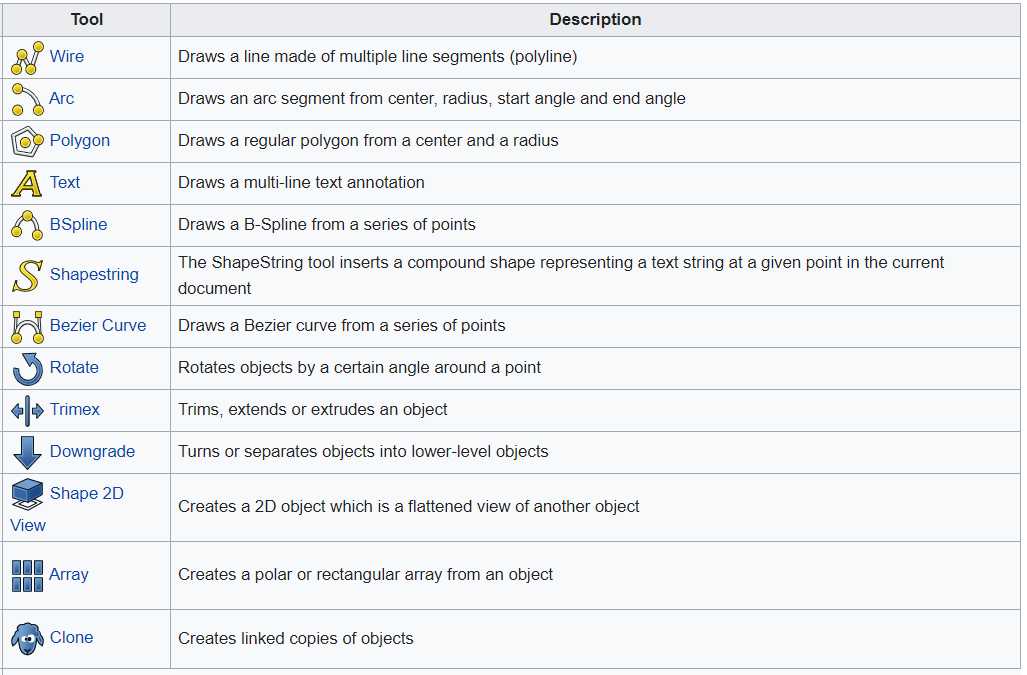
3. Sketcher
The Sketcher Workbench contains tools to build and edit complex 2D objects, called sketches. The geometry inside these sketches can be precisely positioned and relationed by the use of constraints. They are primarily meant to be the building blocks of PartDesign geometry, but are useful everywhere in 3D-CAD-X
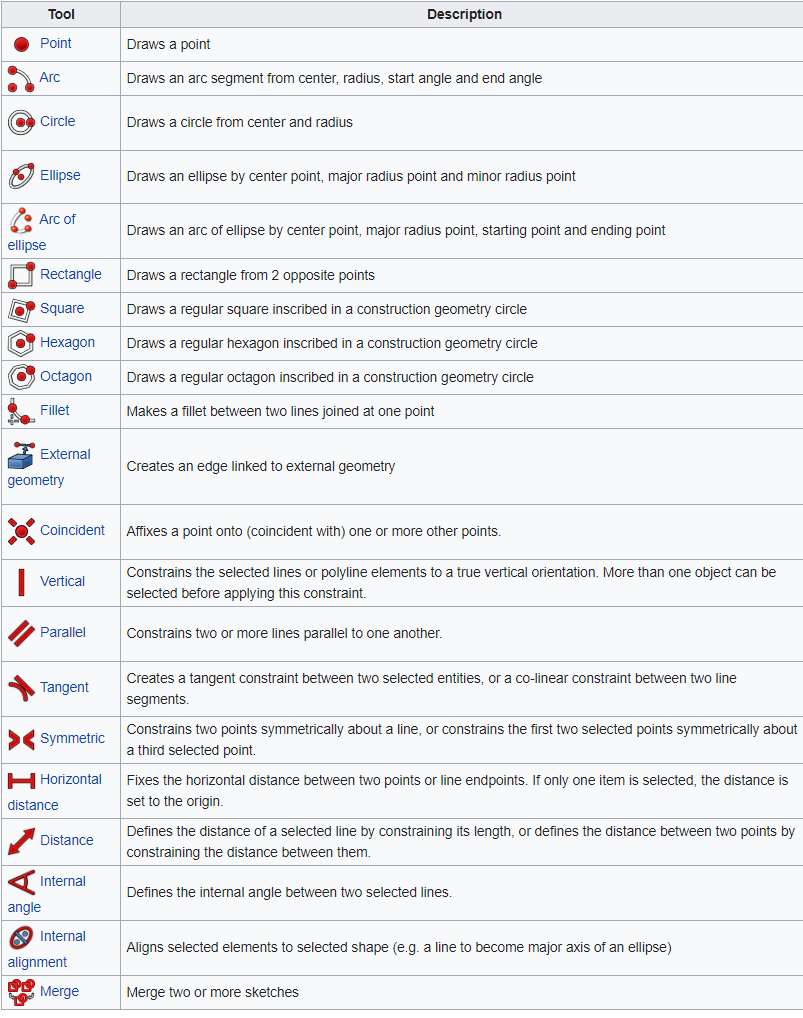
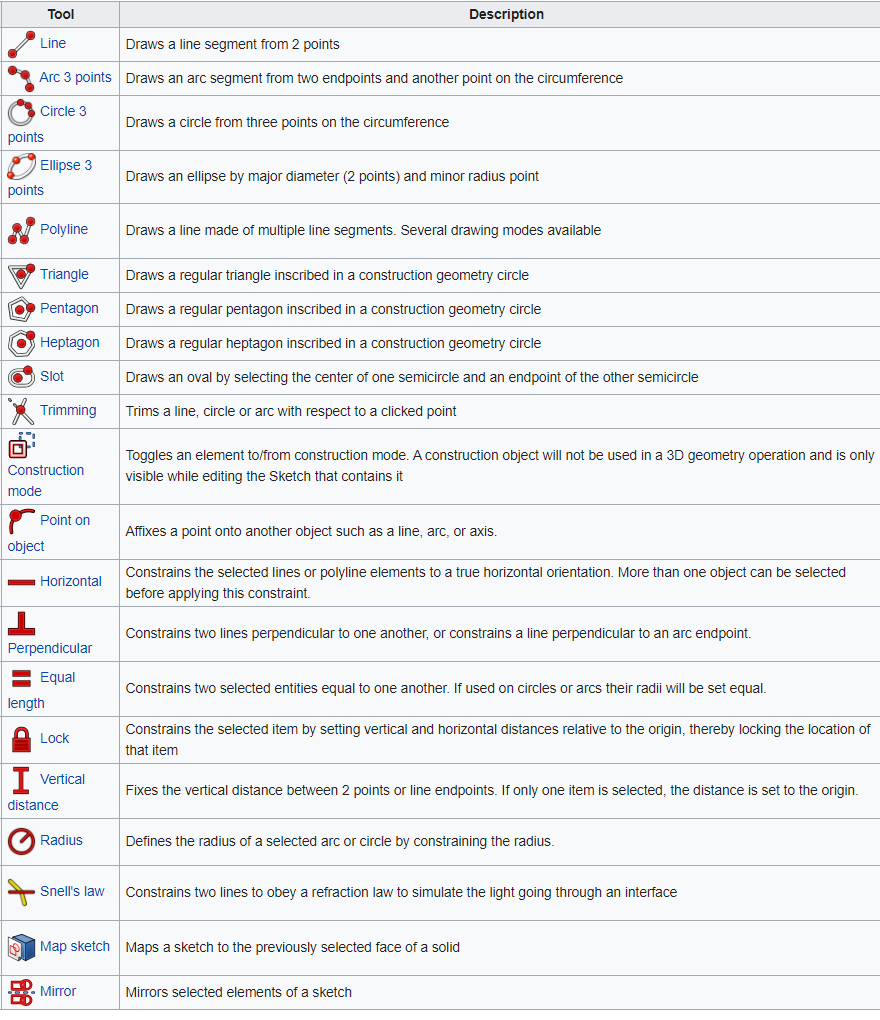
4. Part Design
The Part Design Workbench contains advanced tools to build solid parts. It also contains all the tools from the sketcher. Since it can only produce solid shapes (the rule number one of Part Design), it is the main workbench to use when designing pieces (parts) to be manufactured or 3D-printed, as you will always obtain a printable object.
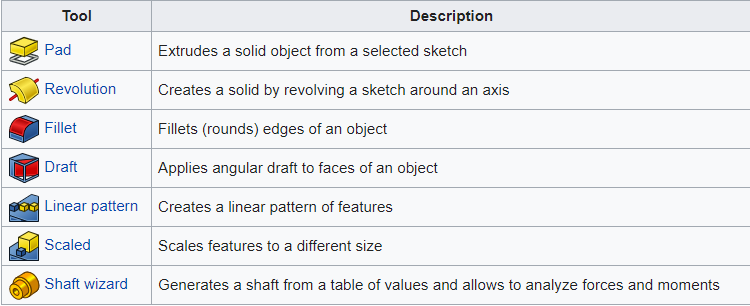
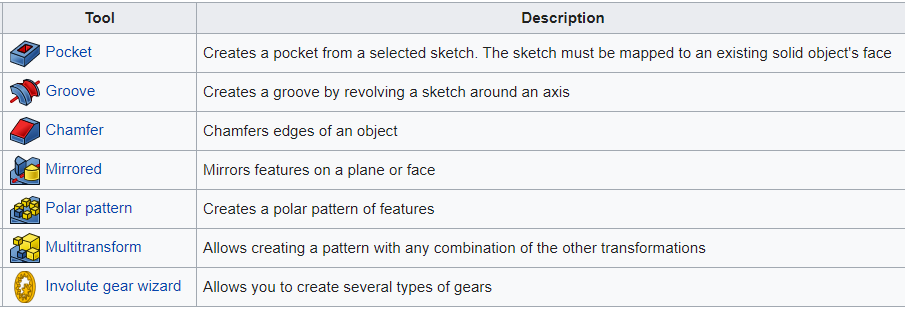
5. Arch
The Arch Workbench contains tools to work with BIM projects (civil engineering and architecture). It also contains all the tools from the Draft workbench. The main use of the Arch Workbench is to create BIM objects or give BIM attributes to objects built with other workbenches, in order to export them to IFC.
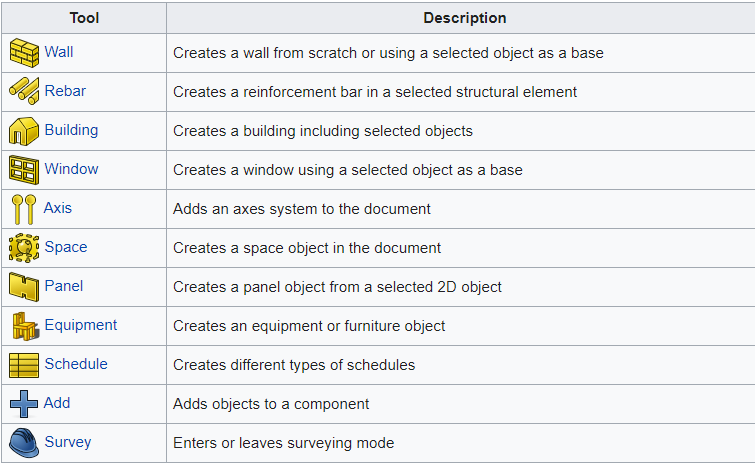
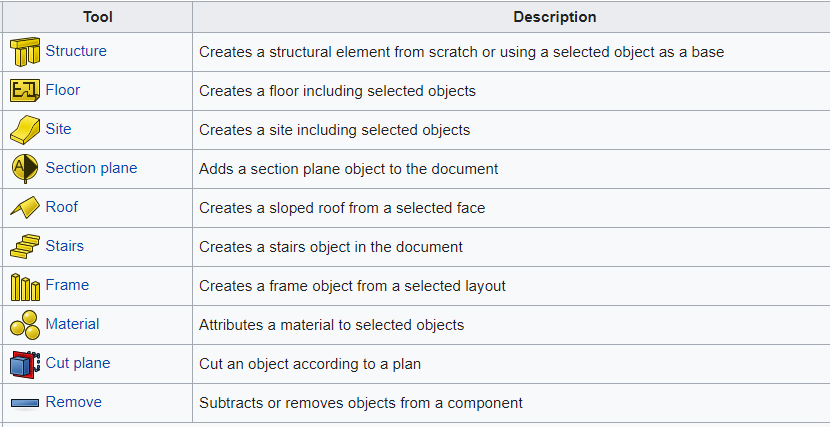
6. Drawing
The Drawing Workbench handles the creation and manipulation of 2D drawing sheets, used for displaying views of your 3D work in 2D. These sheets can then be exported to 2D applications in SVG or DXF formats, to a PDF file or printed.
- Next Post:Coolle File Viewer
- Previous Post:Sfree Ofice
- Support us by Donate
-
Inorder to keep our app free to all the uses, We need the support to continue work. And you will be appreciated.
- Search
-
- Support Us by Using Free Products
- Featured Products
- Recommend Articles
- Random tag
- Latest reviews
-
 Free PDF Converter 's comments:
Free PDF Converter 's comments:
"Struggling to get targeted leads to your Coolleget Com website? Watch this: https"
 Free PDF Converter 's comments:
Free PDF Converter 's comments:
"Good Day, Check if your security setup can scale with your expanding client base:"
 X Live Wallpaper 's comments:
X Live Wallpaper 's comments:
"Get An Insanely Profitable Work-From-Anywhere Business Built FOR YOU…. Could Po"
 CoolleOffice中文版完整教程 's comments:
CoolleOffice中文版完整教程 's comments:
"Needing to grow your website audience? Our AI technology pulls perfect visitors u"
 CoolleOffice中文版完整教程 's comments:
CoolleOffice中文版完整教程 's comments:
"Hi, I wanted to see if youd be interested in a link exchange for mutual SEO benef"
- Friendly link

